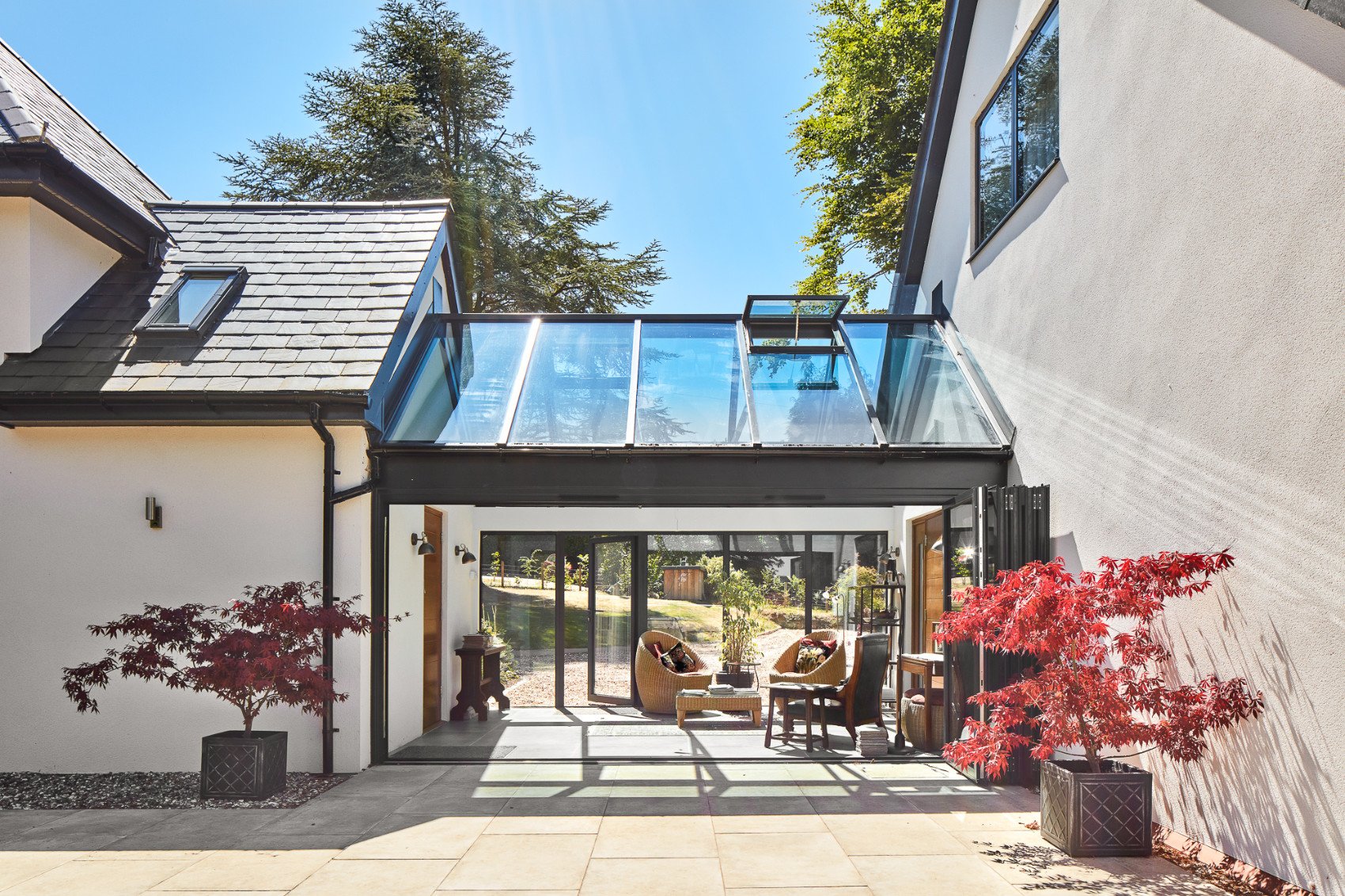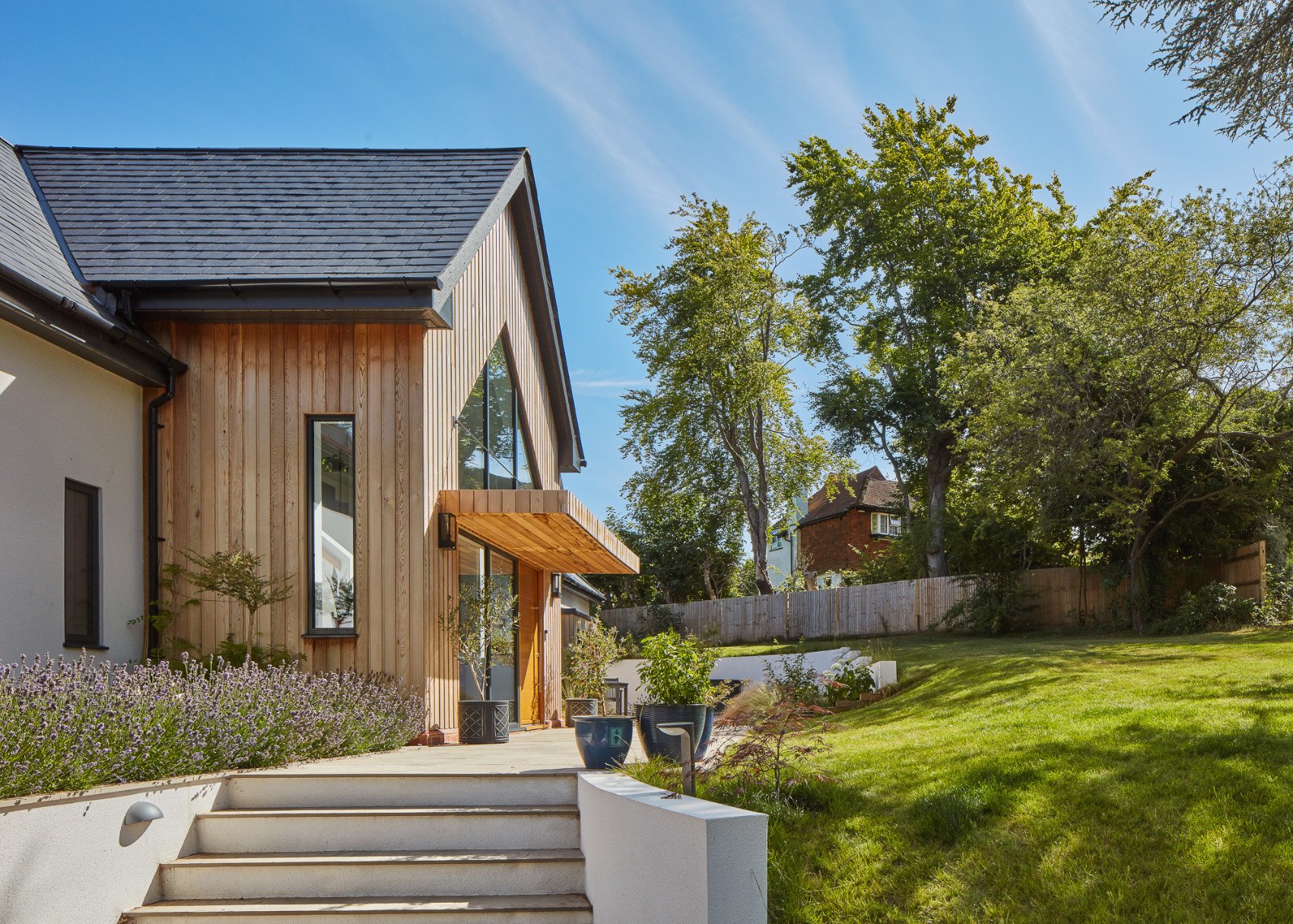Wix Hill
NEW BUILD HOUSE IN THE SURREY HILLS
For the design of this timber framed new build we took inspiration from the local vernacular. The traditional pitched roof and dormer windows were juxtaposed with contemporary details including vertical timber cladding and zinc dormers. The architecture is elevated further with standout glazing. A wall-sized picture window maximises views of the garden and surrounding countryside, and a fully glazed passage connects the main house and the guest annex.
As seen in Self-Build & Design magazine
Our favourite detail /
Galleries within the main living area create impressive light-filled double height spaces and interesting sight lines.
The result /
Using considered design and sustainable technologies, we achieved planning permission for a new build in the greenbelt and significantly increased living space compared to the previous dwelling.



Our clients say /
Looking back on the demolition of our bungalow and the new build we now live in, I can honestly say one of our best decisions was to instruct Debbie from Humble & Humble to be our architect. Her skilful and insightful approach to planning made what I know for others in our area has been a nightmare, a really straightforward and successful process. We LOVE our new home and even a year after being completely finished, all three generations living in our house still pinch ourselves that we live here!











