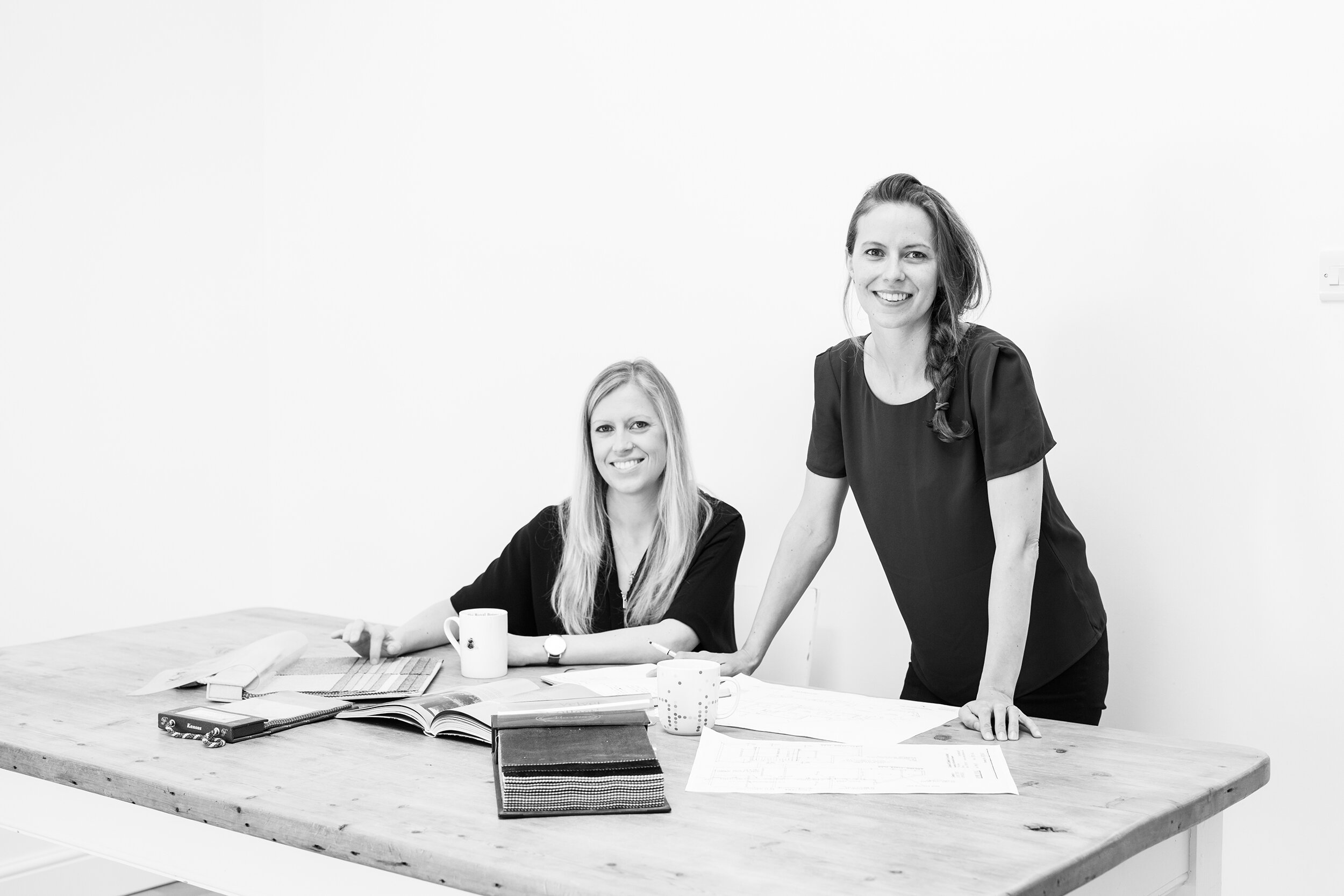What to expect
You are in good hands with Humble + Humble; we’ve earned a reputation for handling projects with professionalism, expertise, innovation and great care.
We offer a full architectural and interior design service, and through close collaboration with you, we’ll bring out the very best in your property. With the highest quality service as our baseline, we can then work with you on an enjoyable creative process that will transform your home and the way you live.
01
Survey and concept design
Every successful project starts with a clear brief that we develop and refine together. Your loves, hates, practicalities and ambitions all go into the pot, and we’ll build a relationship where we really understand your motivations and tastes. We’ll arrange a site survey of your existing building so that we have accurate drawings to work from, and get to know the character, vernacular and features that we can build on in our designs.
Next we combine your wish list with our design innovation and planning knowledge to develop a choice of outline schemes. This is our chance to explore ideas, internal flows and uncover exciting possibilities. We’ll review these together before agreeing on your chosen concept.
02
Developed design and planning submission
Now we develop your chosen concept into a visual design. This includes the architectural details and the interior finishes so that you have a clear picture of what your new home will look like.
We will prepare and submit planning documents and negotiate with your local planning authority and other regulatory bodies. Our considered approach to planning means that to date we have a 100% success rate on our applications.
03
Detailed design
We will produce 3D visuals of your chosen plans that show the interior design and really bring the plans to life. We’ll also produce plans which include the lighting and electrical schemes, architectural elements and fixed interior finishes and joinery. The drawings package will include the necessary information to ensure we achieve a high quality finish for all the ideas we have aspired to in our concept.
It is also essential to have detailed construction drawings completed now before instructing your contractor, so that they can provide accurate costs and timescales. These drawings are also a critical part of building regulation submissions. We’ll liaise with other consultants such as structural engineers and party wall surveyors to produce construction information that ensures everyone has a clear picture of what has been agreed.
04
Pre-construction and build
Through our Cost Evaluation Service we will coordinate and compare tender quotes from a number of contractors. We’ll review all elements in detail and present you with an overview document so that contractors can be easily compared and costs can be challenged. We can recommend contactors we trust or we are happy to work with new contractors, making the necessary checks on their past projects.
Our Interior Specification Service makes sure that the vision for your project is fully realised, down to the last detail. We will specify interior finishes to make sure they are delivered accurately and on time. This usually includes kitchens, bathrooms, flooring, wall finishes, light fixtures, hardware and door finishes. In our experience this saves significant mistakes and prevents delays on site. It can even be a cost-neutral or cost-saving service, as you will benefit from our negotiations and any discounts from our trade partners.
When work begins, we will make regular site visits to ensure the design is being correctly implemented and keep you up to date with progress. We’ll undertake a final detailed sign-off to ensure that everything has been completed to the satisfaction of the local authority and building control officer, and of course, you, the client.

Sound like a plan?
Please get in touch to discuss your project.



