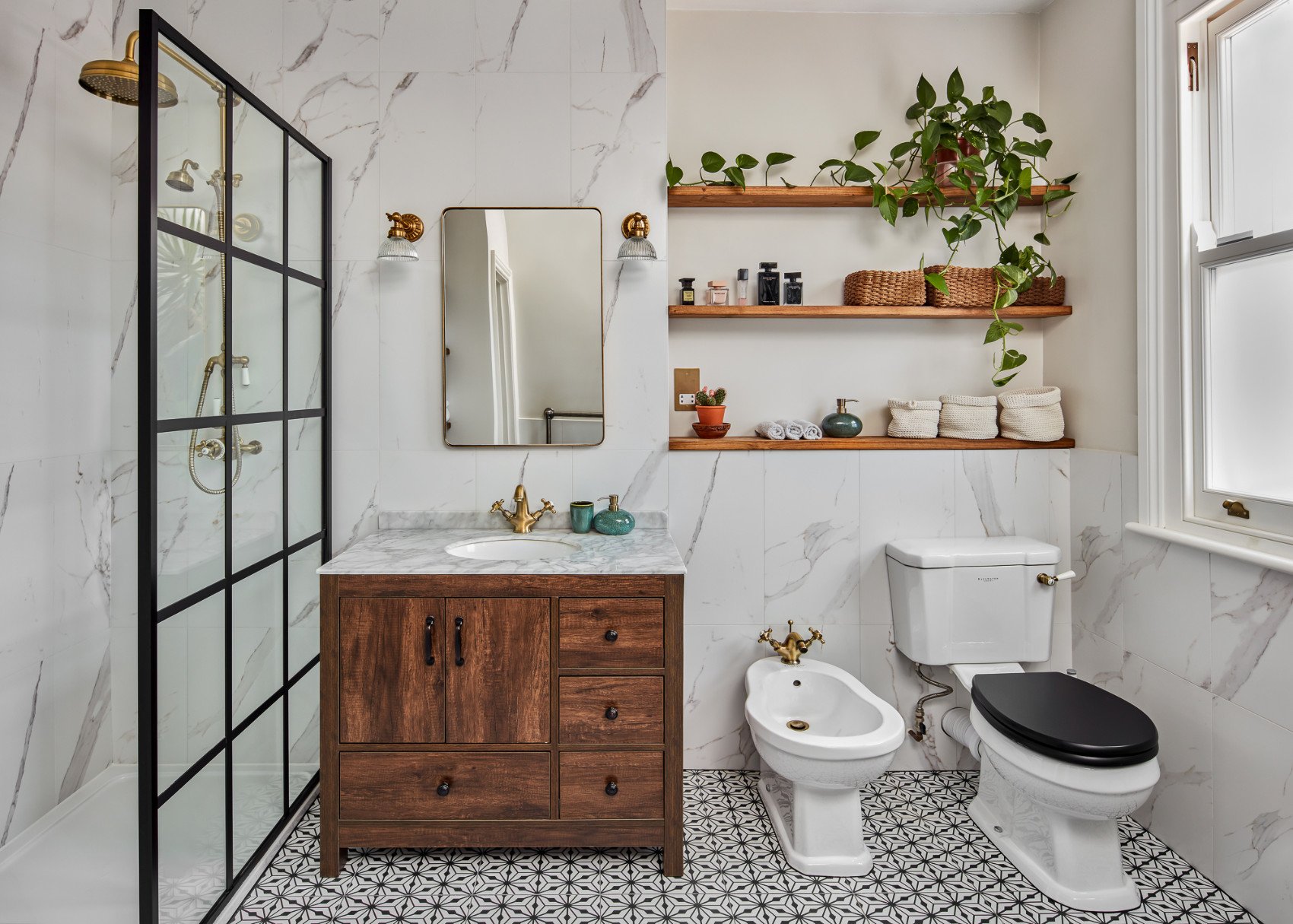Kingscote Road
EDWARDIAN FAMILY HOME IN CHISWICK
Taking advantage of our interior design services, our client was able to completely transform their home without the significant expense and disruption of structural work. Careful spatial planning created a floor plan that flows as one, but with clearly defined zones that work hard for a busy family. Two distinct flooring types define the different areas and a confident colour palette links the spaces. Soft greens, luxurious blues and organic textures are warm and characterful. Ample built-in storage keeps clutter to a minimum, adding to the calm, welcoming atmosphere.
Our favourite detail /
The tiny downstairs loo, which now has big personality with dramatic deep blue walls, patterned floor tiles, brass fittings and glamourous crackle glazed tiles that bounce light around the space.
The result /
Separate spaces which are clearly zoned, with an open plan, coherent design that flows beautifully.


Our clients say /
The positive difference Georgie made to the project was extraordinary - she developed a design concept taking into consideration our style and taste and supported us through the sourcing process, while keeping our costs within budget. She was very creative and provided smart solutions to some tricky design problems. Her expertise and invaluable support throughout the project helped us transform our house into a warm family home.











