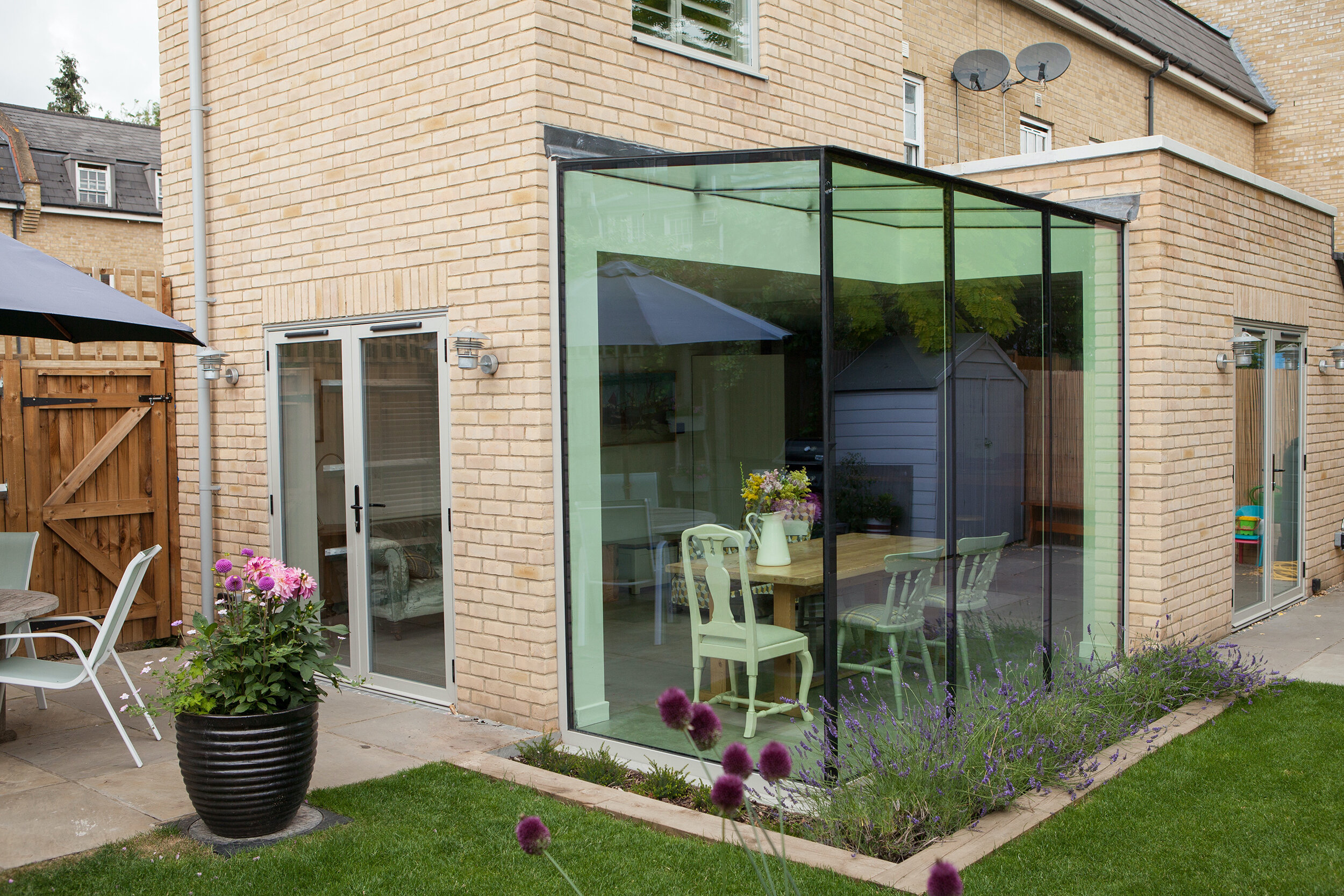Brading Terrace
FAMILY TOWNHOUSE IN RAVENSCOURT PARK
Planning for this two-storey extension presented some challenges as the house is in a conservation area. We were able to achieve permission by proposing a fully glazed corner extension which extended the square-footage of the house and created a beautiful light-filled dining area with uninterrupted views of the garden.
Our favourite detail /
Specialist glass that reflects the garden and softens the exterior appearance of the extension.
The result /
With the space they needed both upstairs and downstairs, this family now have a calm, contemporary and highly functional family home.



Debbie’s project thoughts/
The living pendant light, along with concealed lighting within the exposed ceiling, create playful shadows and the perfect mood for entertaining.












