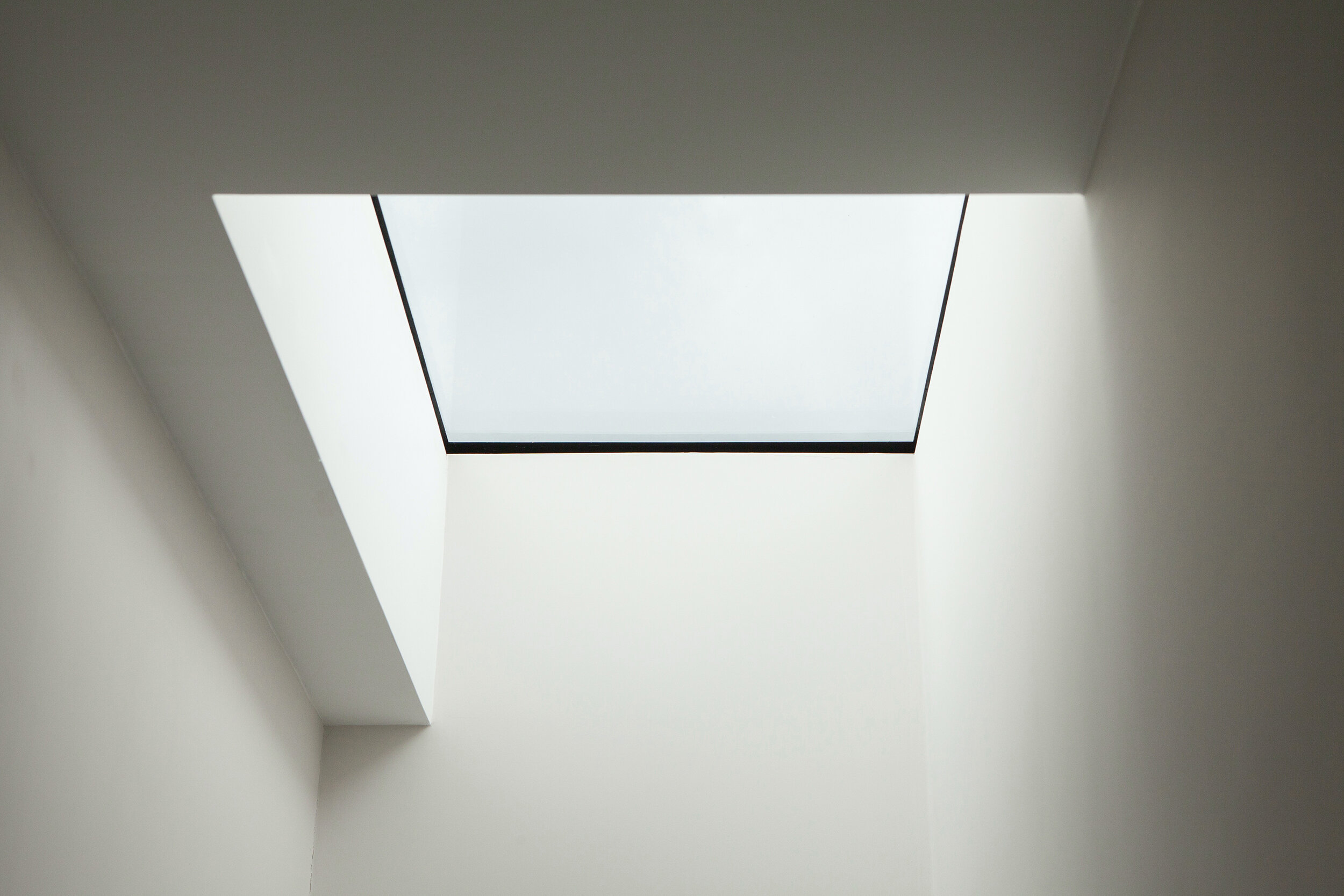Dale Street
GLEBE ESTATE COTTAGE IN CHISWICK
The cottage is located in the Glebe Estate conservation area, so we worked in close collaboration with the London Borough of Hounslow to get planning permission that allowed us to make the most of the space. We did this by designing a loft conversion that extended over the two-storey extension below, and a large wraparound extension on the ground floor. The new master suite is a bright and contemporary addition to the house.
Our favourite detail /
On the ground floor we added a discreet utility room and WC to the centre of the floor plan, letting primary living spaces take full advantage of the light at the front and back of the house.
The result /
Generously proportioned rooms and contemporary styling in a character property.
Our clients say /
We are delighted that we chose Humble + Humble to work with us as our architect and project manager. Debbie was a pleasure to work with: highly professional in her dealings with surveyors, building inspectors and most importantly the contractors. This ensured that the timetable to completion was well laid out and that the project was delivered on budget. Debbie understood what we wanted and was skilled in marrying this with the practical engineering and building requirements.





